
Dive into Clean Waters: A Review of Aqua-Tech’s SmartCheck App for Pool and Hot Tub Water Testing
As the weather warms up, thoughts turn to relaxing days spent by the pool or soaking in the warmth of
BioGuard® Chlorinating Stix
$169.99
$99.99
April 1, 2024 – June 1, 2024
HOT TUBS
Create your own personal oasis with our range of luxurious hot tubs.
SWIM SPAS
Experience the best of both worlds with swim spas that combine exercise and relaxation.
Pools
Enjoy endless fun, exercise and relaxation with a stunning pool installation.
RENOVATIONS
Make your house a home with our trusted local renovation services.


Bring your dream hot tub to life with our virtual builder.
Design your dream pool and turn your backyard into a beautiful oasis.
Personalize your home with quality upgrades that boost value and appeal.
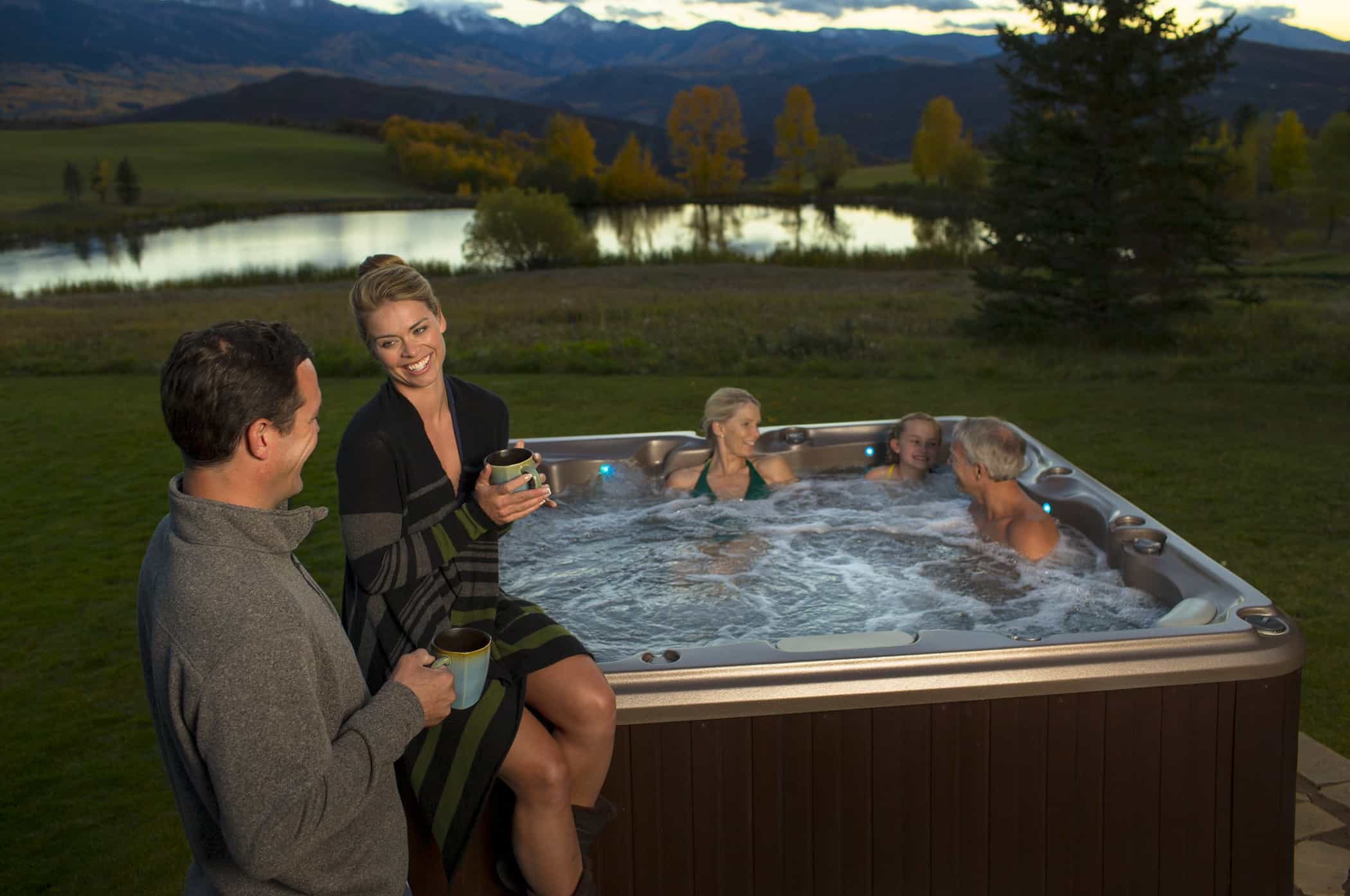

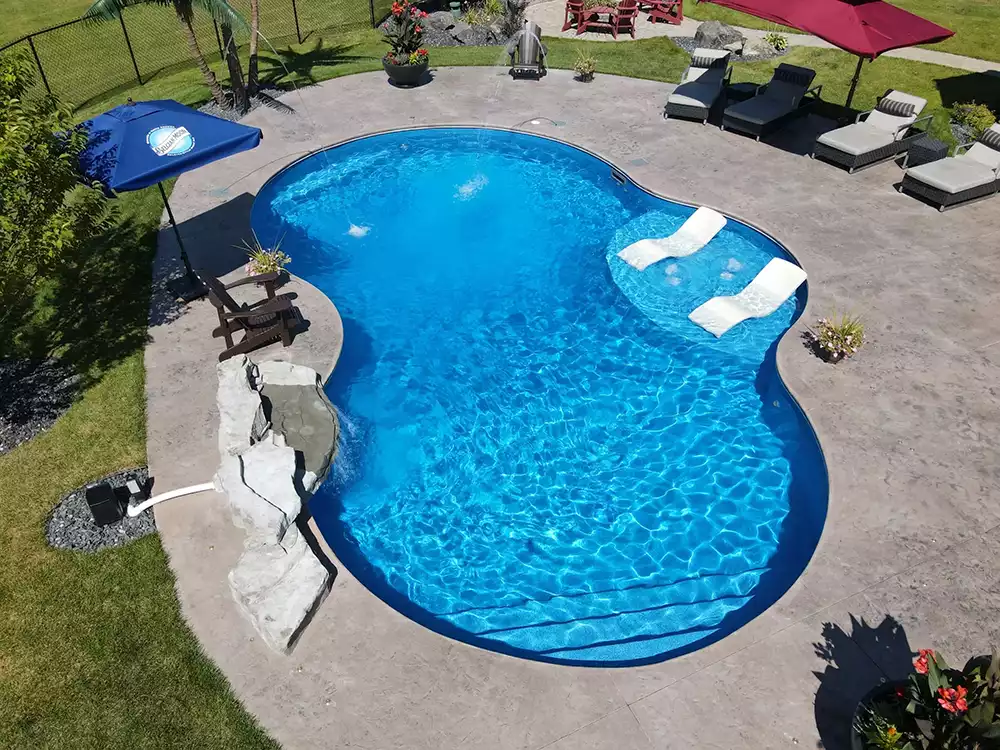
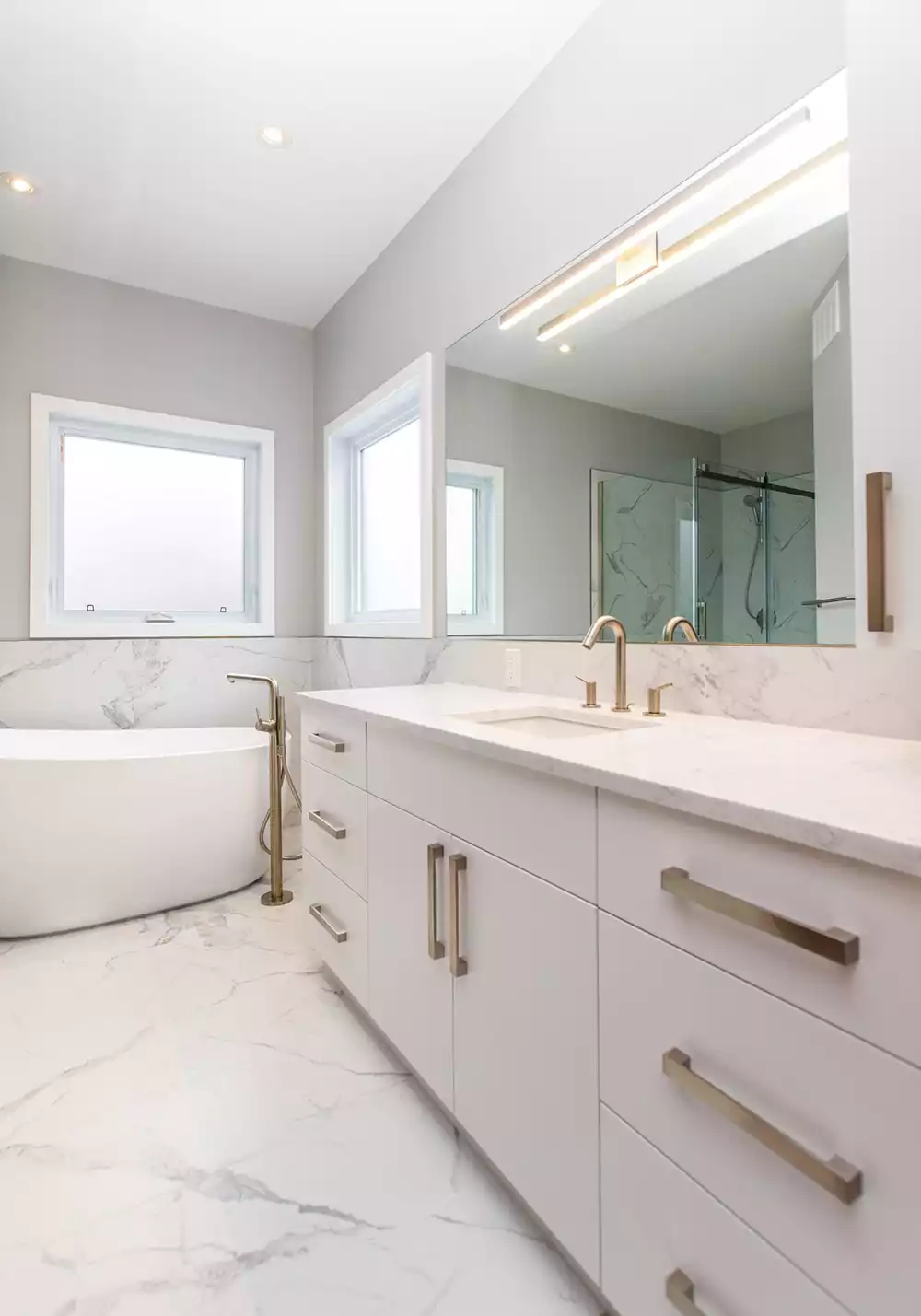
Who we are
With 30+ years of experience, Aqua-Tech is proud to be Winnipeg’s leading source for home and backyard renovations. From hot tubs and pools, to complete home and backyard renovations, we are here to help.
We are proud to serve our customers with a range of industry-leading brands, such as:
FEATURED PRODUCTS
FEATURED HOT TUBS
Complete your home and backyard with a hot tub installation! We carry a wide selection of Sundance® Spas to meet your needs, elevate your home and support your wellness.
FEATURED SWIM SPAS
POOL INSTALLATIONS
RENOVATIONS
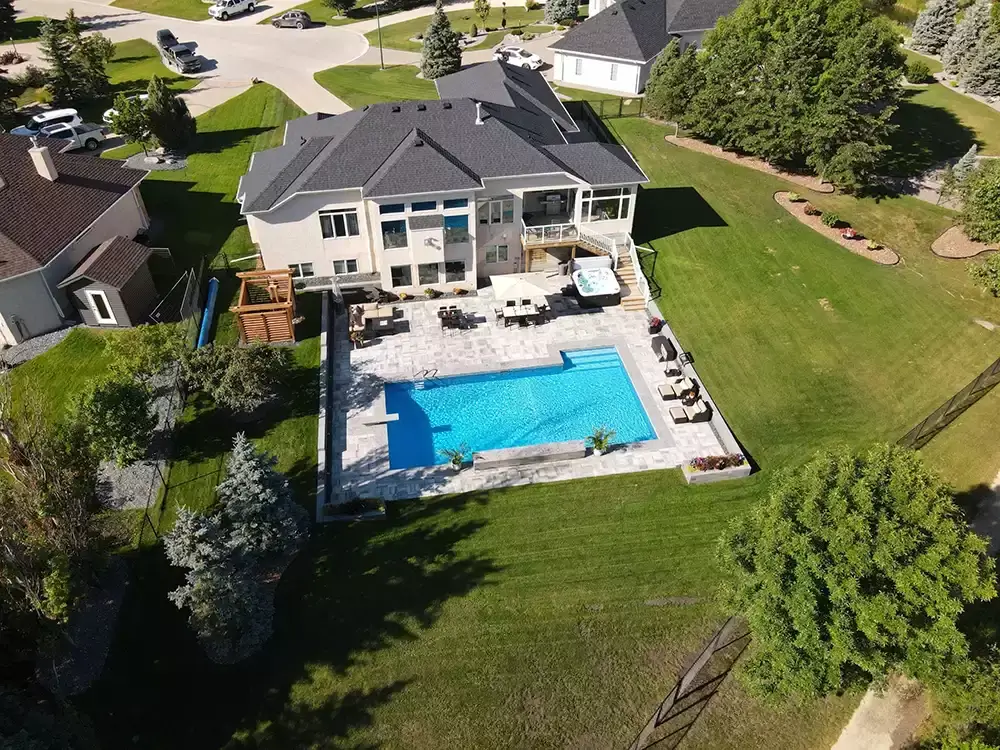
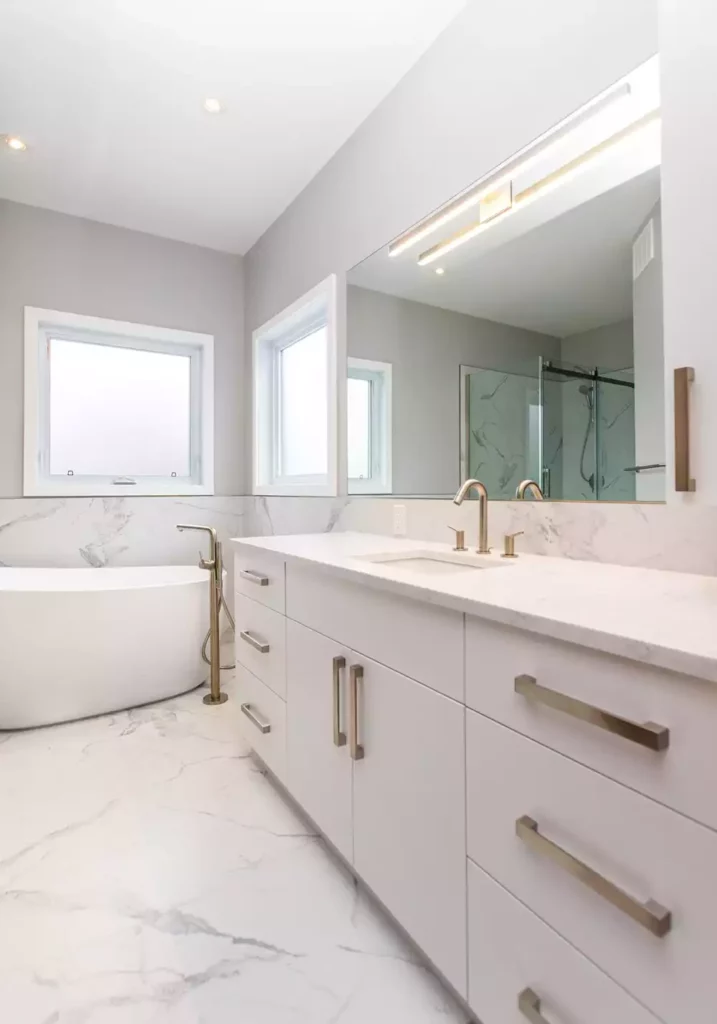
At Aqua-Tech, our team of experts are here to make your house a home. We will work closely with you to identify your needs, create a plan and work diligently to elevate your space. From backyard design and pool installations to bathroom upgrades and whole home renovations, we are your trusted renovation partner in Winnipeg, Manitoba.
With the right approach, investing in the function, value and appeal of your home is simpler than ever before.
Bathroom renovations
Don’t just take our word for it. See why our customers love and recommend us!
Very happy with the experience
A huge contributing factor in us deciding to go with you was your conviction that once you start a job you stay until you’re finished. We’re very pleased!
- Donna
I highly recommend
Your staff is always courteous—this in turn builds customer confidence in your company as well as trust. Kudos to Kathi and Al as well as the water lab!
- Birgit D.
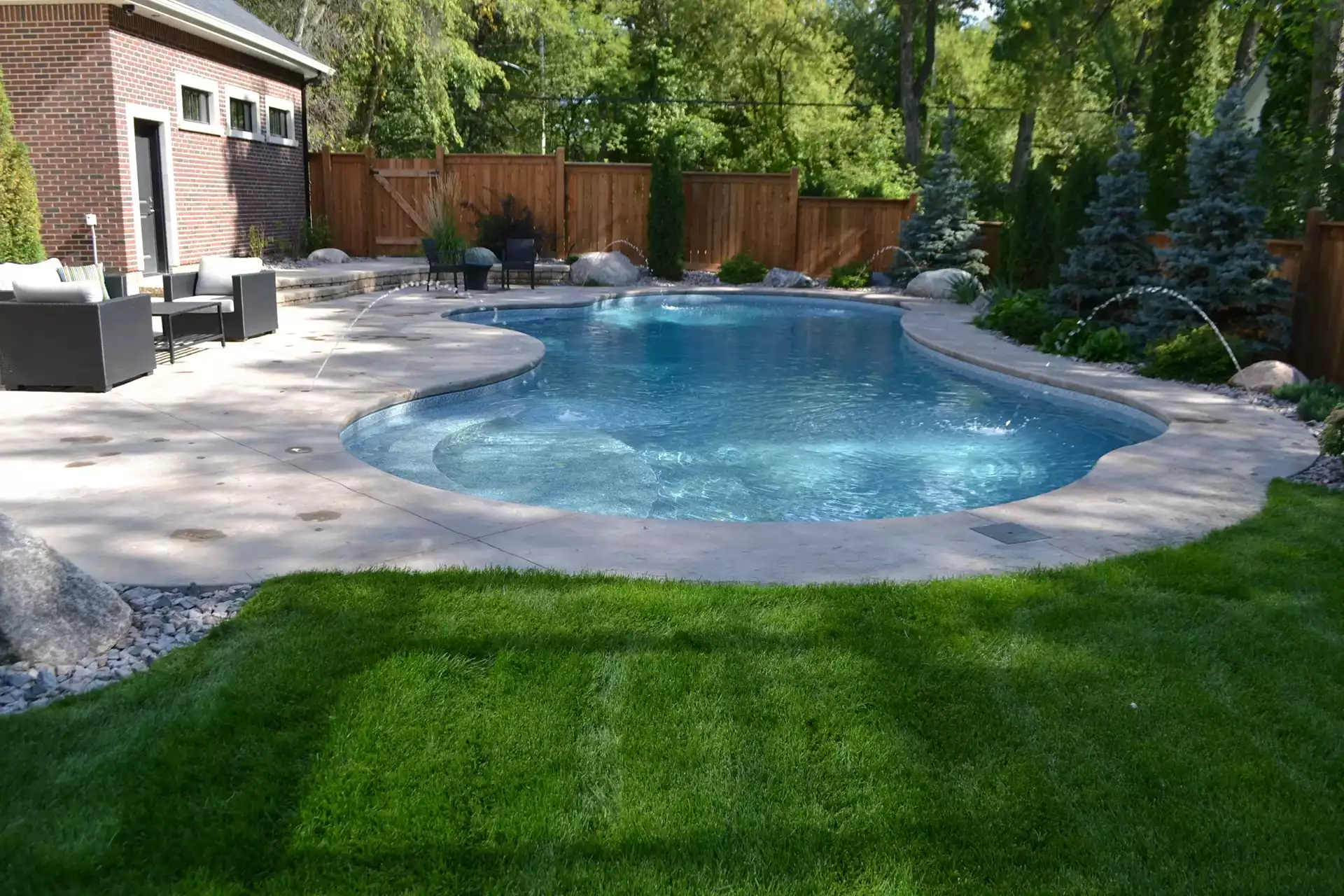
POOL AND SPA SERVICE
The installation of a pool, hot tub or swim spa is a significant investment. Not just in your home, but also your quality of life! To help protect your investment, consider the professional pool and spa service solutions at Aqua-Tech. By choosing us as your maintenance provider, you’ll be able to keep your hot tub, swim spa or pool functioning more reliably and extend its life. With the right approach to maintenance and repair, you can soak or swim as often as you’d like!
From opening and closing services, to routine water testing, balancing and emergency repair, Aqua-Tech in Winnipeg has all your needs covered.
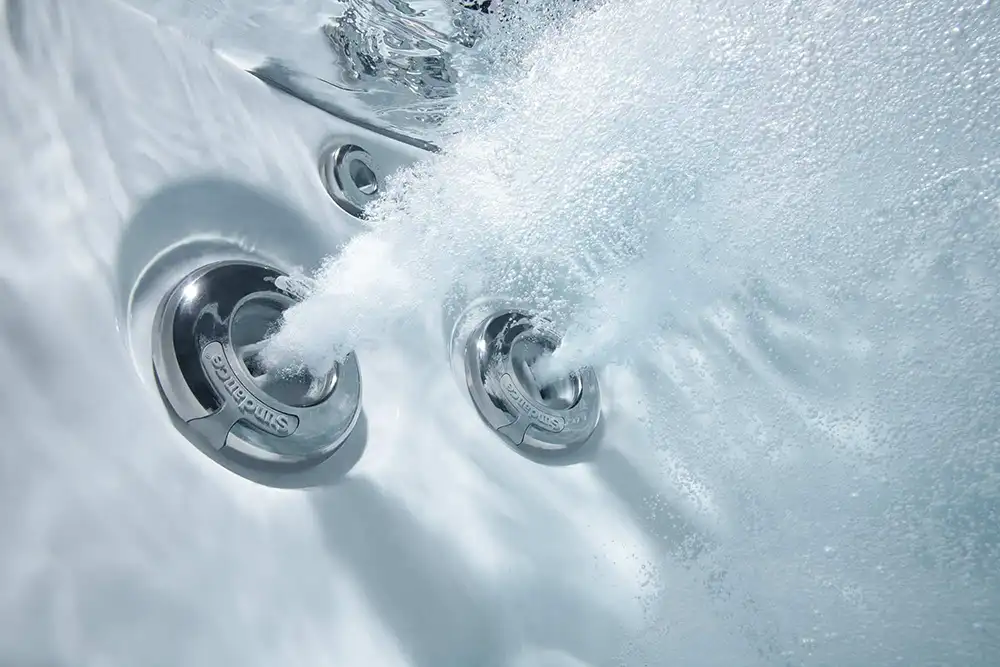
OUR BLOG

As the weather warms up, thoughts turn to relaxing days spent by the pool or soaking in the warmth of

Do you like your kitchen? Do you feel inspired when you walk into your kitchen? Is it the heart of your home? Do you pour over magazines and computer images of beautiful kitchens and wonder “what would it be like to have a kitchen like THAT?” YOU can have a kitchen “like THAT”…did you know that ? It’s true! And Aqua-Tech can help make it happen.

As the season shifts and the chill of winter fades, it’s time to think about awakening your swim spa or hot tub from its seasonal slumber. This article is crafted for those who winterize their water retreats, guiding you through the essential steps to breathe life back into your spa. Whether you own a hot tub or swim spa, the process of reopening is crucial for ensuring your equipment runs smoothly and is ready to offer the relaxation and enjoyment you’ve missed during the colder months. We’ll cover everything from cleaning and inspecting to filling and balancing, ensuring your spa is Spring ready.
